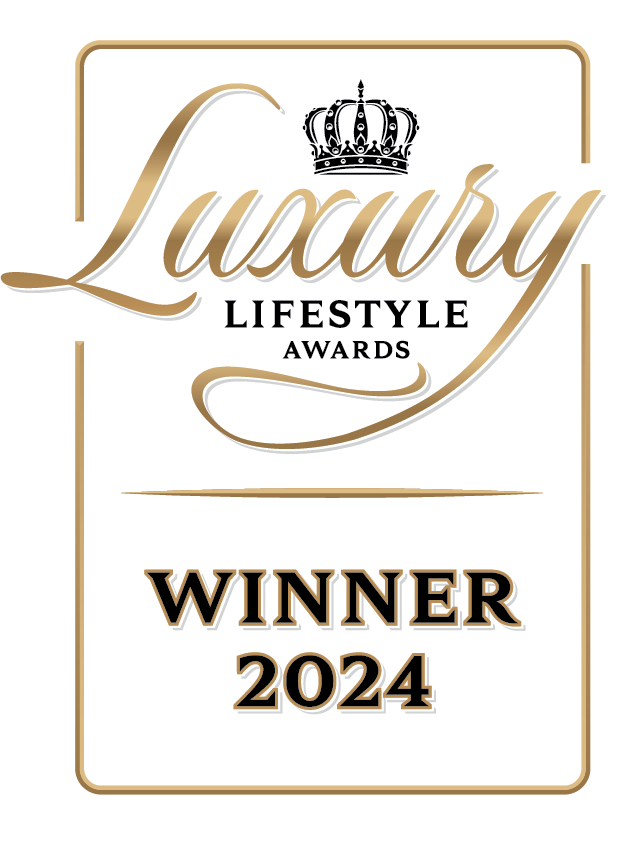42 two- and three-bedroom, two-storey
townhomes have been thoughtfully designed into
Phase 2 with the needs of today’s modern family
in mind. The design concept embraces a neutral
Dutch-Caribbean architecture style, ready to be
enhanced to fit the flair of its new occupants, with
wood-plank porcelain floors, white shaker-style
kitchen cabinets and quartz countertops.
The residences range in size from 1,228 sq ft to
1,537 sq ft with interior floorplans that have been
designed for efficiency and functionality, seamlessly
integrating kitchen, dining and living areas. Each
townhome’s open plan layout inspires streamlined,
connected living, optimised by endless amounts of
natural light and contemporary finishes.
Private balconies, large walk-in wardrobes and
ensuite bathrooms can be expected as standard
within this rare townhome collection in the centre
of this one-of-a-kind community. Private ground
floor terraces that lead onto communal green
spaces encourage neighbours to connect and
provide safe spaces for children to freely run and
play, enhancing the wonderful lifestyle and quality
of life that Sunrise Landing offers.
